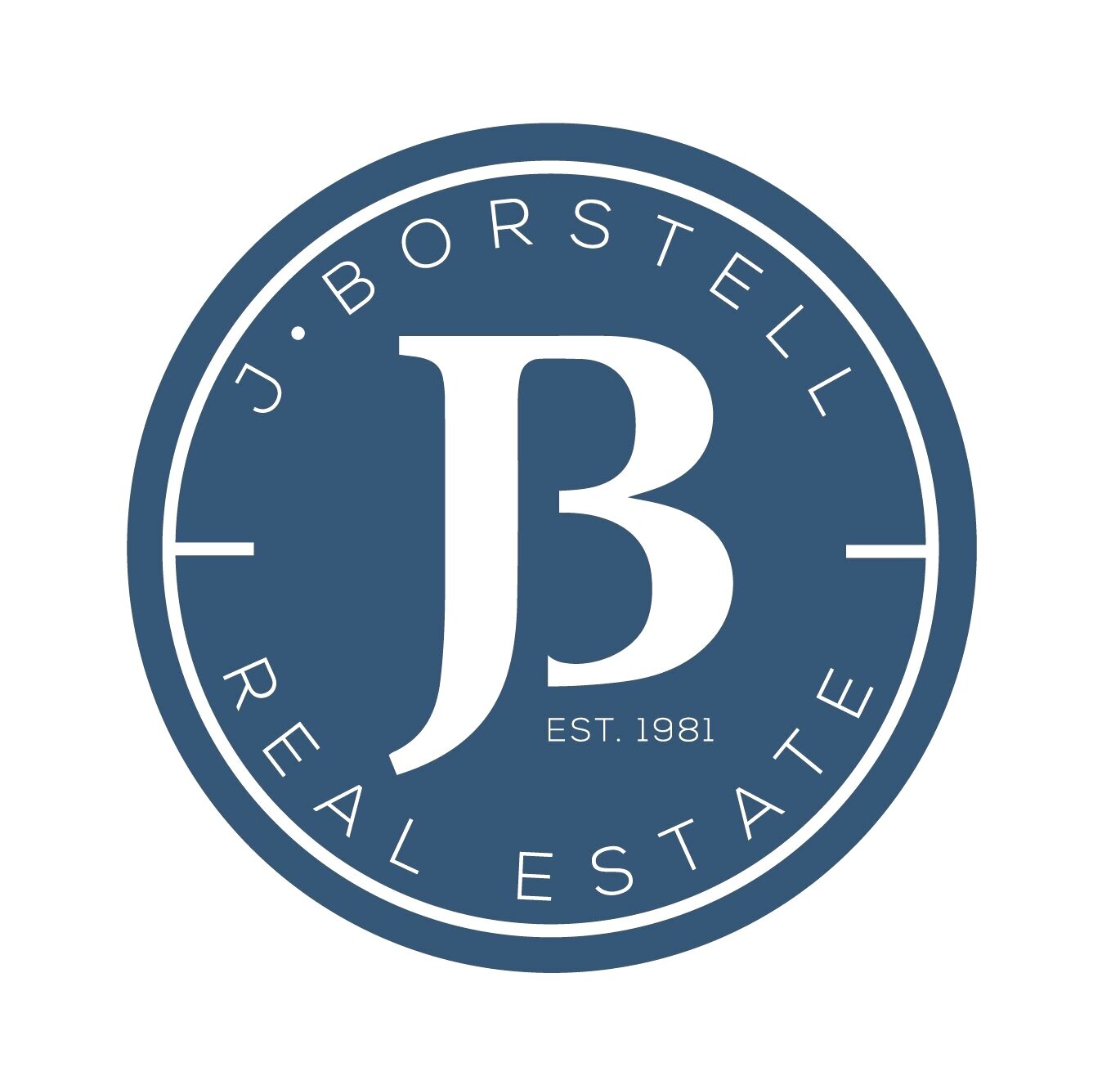Premier Development
Completed in 2019 after a full renovation this home is designed specifically for multi-generational living. Spacious living room with a gas fireplace surrounded by custom stonework and built-in glass cabinetry, crown molding, and shadow boxes. Your eat-in kitchen features a Brazilian Donatello Dolomite island and countertops, tile back-splash, wine fridge and hood vent. The second floor has a vaulted ceiling master bedroom, dual walk-in closets and a private deck that overlooks your secluded lot that backs up to Mill Pond Conservation. The master bath is equipped with spa inspired rain shower, dual vanities and built-in linen closet. The finished basement has a living room and dining area, office, wet-bar, 5th bedroom with large walk-in closet, a walk-out basement and full size windows for tons of light!























